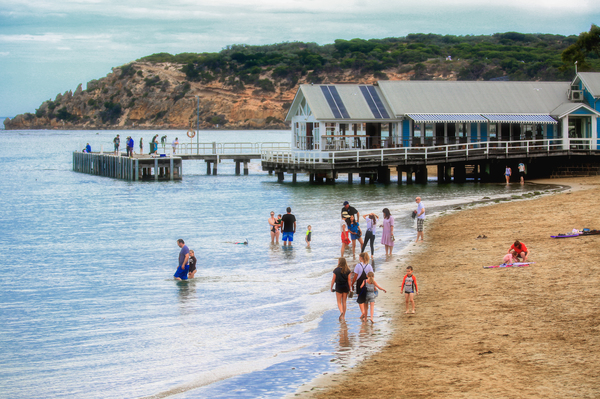Barwon Heads’ western boundary will remain unchanged, after Council took its final step in formalising the town’s updated structure plan last night.
The updated Barwon Heads Structure Plan has been developed with the help of extensive public input, in response to changing factors in the town such as development pressure, demographics and the environment.
In developing the plan, City of Greater Geelong officers also called on the advice of experts in residential character and native vegetation.
Exhibited to the community in early 2018, it received a huge and mostly favourable response, with a total of 942 public submissions – 788 in full support of the City’s proposals.
It has since been referred to an Independent Planning Panel appointed by the Minister for Planning, which recommended the document be adopted with some minor wording changes only.
A notable feature of the updated plan is the direction to keep the town’s western boundary in its current position, with land to the west to remain in a rural zone.
Of the 942 public submissions, an overwhelming majority (928) supported this aspect of the plan.
“This structure plan will help protect the unique coastal character of Barwon Heads and the distinctive environmental features within and surrounding the town,” Mayor Bruce Harwood said.
“At the same time, it responds to growth pressures by allowing for greater housing diversity in the central part of town, close to the retail centre.
“Having been through a very thorough process it is good to see the plan now reach its final stage, which will provide certainty for the Barwon Heads community and property owners.”
Councillors made one change to the structure plan last night, voting in favour of an amendment moved by Sustainable Development portfolio chair Cr Jim Mason.
The change is designed to increase protection for Coastal Moonah Woodland vegetation in Warrenbeen Court, by requiring a permit for any works outside the footprint of existing buildings in the court.
It was made after further community consultation, and with the support of City officers.
Other key elements of the updated plan include:
Re-zoning the majority of the township to maintain the building height limit of nine metres and apply a building site coverage of 40 per cent;
Zoning changes to residential land south of Bridge Road and west of Golf Links Road, reducing building heights to nine metres and site coverage of houses to 40 per cent;
Restricting subdivisions in Warrenbeen Court to a minimum lot size of 4000 square metres; and
Maintaining an Increased Housing Diversity Area in the central part of town supported by new building design controls, including increasing the height limit from 10.5 metres to 11 metres.
The structure plan will now be sent to the Planning Minister for final approval.







