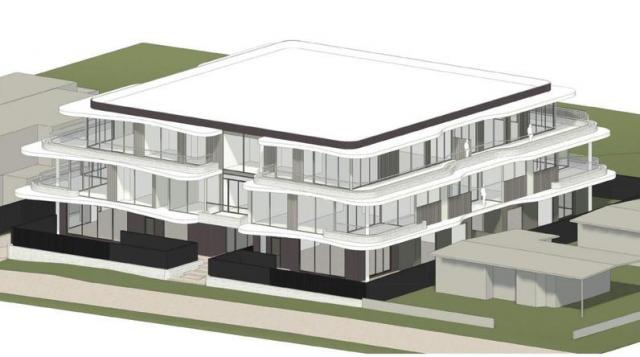A three-storey apartment block in the middle of Ocean Grove is before the City of Greater Geelong’s planning application process.
The $10 million building, which is mooted for 57-59 The Parade, would contain 17 apartments over four levels.
The development would include basement car parking for 30 spaces, five ground floor apartments, eight second floor apartments and four apartments on the top level.
UXD Group Pty Ltd has been engaged as both the design and planning consultants on behalf of Bluff Views (VIC) Pty Ltd, the owners and developers of the land.
The planning report says the area has “no established trees or vegetation is in-effect of the proposed development”.
“The development strongly responds to the Residential Growth Zone, Design & Development Overlay and relevant planning framework (both state and local) by providing a higher density of housing within a concentrated township zone,” the report said.
“The development response is one that provides a high standard of contemporary architecture which is sympathetic to its environment and will add to the aesthetic values of the Ocean Grove coastal lifestyle.
“The building will strongly contribute to a greater coastal village through the adaptation of biophilic design, articulated built form and the combination of both recessive and suspended elements to reduce visual bulk.”
The report notes that the size of the apartments range in size from 94 square metres to 188 square metres.
“The land is rectangular in shape with south-to-north orientation,” it said.
“It has one frontage (The Parade) which is 20.12m wide. Vehicular access to the property is afforded via a main township road to the south of the subject site. The road itself is a dual carriageway.
“In its current state, the land is relatively flat and is currently occupied by a double-storey dwelling which is constructed from weatherboards and sheet roofing. The dwelling is proposed to be removed to provide a clear canvas for the proposed development.
“Landscaping to the site is mainly of shrub type species and low-level planting. No significant trees are present both on site or within the vicinity of the boundary line of the subject site.”
The planning application will remain open for public comment until August 25.







